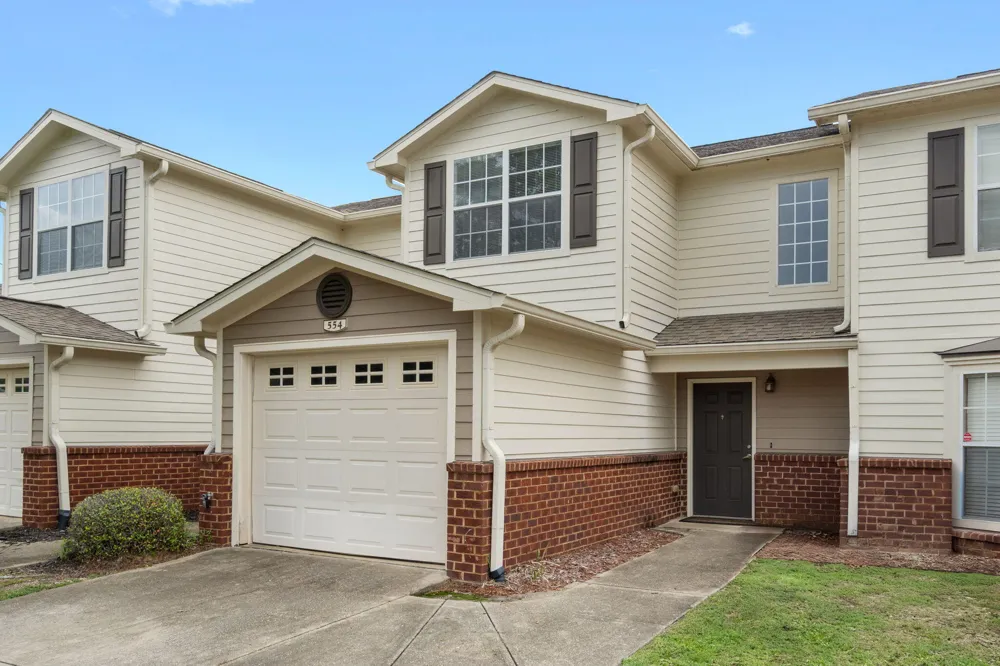
Immerse yourself in the charm and comfort of 554 Wingspan Way, a delightful townhouse nestled in the heart of Crestview, FL. This spacious 1264 sq ft home offers a perfect blend of modern living with its thoughtful layout featuring two cozy bedrooms. Enjoy the convenience of two full baths and a half bath, ensuring ample space for relaxation and privacy. Step inside to discover a welcoming atmosphere that invites you to unwind and create lasting memories. The open living areas are designed to cater to both intimate gatherings and lively celebrations. Natural light streams through the windows, enhancing the warm and inviting ambiance throughout the home. Experience the ease of living with everything you need just within reach.
Information deemed reliable but not guaranteed. The information is provided exclusively for consumers' personal, non-commercial use and may not be used for any purpose other than to identify prospective properties consumers may be interested in purchasing.
Last Updated: . Source: ECAR
Provided By
Listing Agent: Hannah M Huffman (#E35122)
Listing Office: All American Realty and Investment Group PLLC (#EAAM)

Get an estimate on monthly payments on this property.
Note: The results shown are estimates only and do not include all factors. Speak with a licensed agent or loan provider for exact details. This tool is sourced from CloseHack.