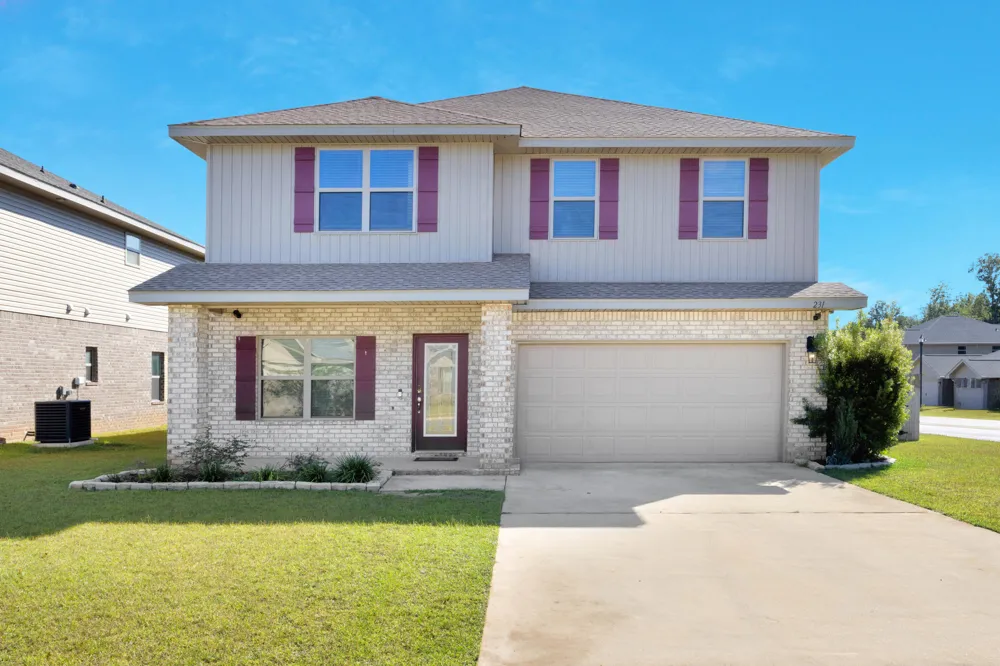
This spacious 3,270 sq ft home is perfect for families, offering 6 generous bedrooms, 3.5 baths, and a convenient main‑floor primary suite. Two large living areas and an open‑concept kitchen provide plenty of room to gather, play, and relax. Upstairs, the secondary bedrooms sit close to a handy laundry room. The corner lot and fully fenced yard create a great space for outdoor fun and privacy. Custom plantation blinds and a security system with video surveillance add comfort and peace of mind.
Information deemed reliable but not guaranteed. The information is provided exclusively for consumers' personal, non-commercial use and may not be used for any purpose other than to identify prospective properties consumers may be interested in purchasing.
Last Updated: . Source: ECAR
Provided By
Listing Agent: Hattie M Auclair (#E30321)
Listing Office: Coldwell Banker Realty (#ECU3)

Get an estimate on monthly payments on this property.
Note: The results shown are estimates only and do not include all factors. Speak with a licensed agent or loan provider for exact details. This tool is sourced from CloseHack.