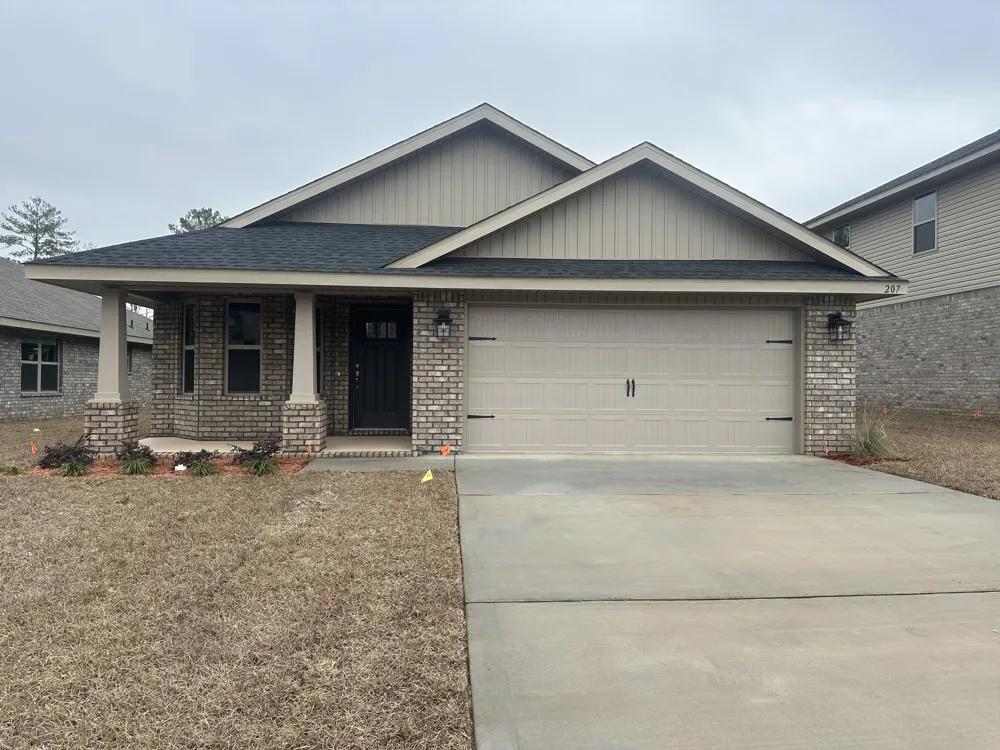
This home is sure to charm you! It offers 1717 sq ft of living space with 3 bedrooms and 2 bathrooms. It comes fully bricked, sodded, landscaped and with irrigation. It has craftsman style looks with a covered front and back porch! Inside you'll see a formal dining room that leads to the spacious kitchen overlooking the large family room. Laundry is conveniently located as you come in from the garage. The master bedroom has its own ensuite with double vanities and a 5' shower in lieu of tub. All cabinetry is solid wood and countertops are granite/quartz.This home comes with a 10 yr Bonded Builders warranty. The community has a beautiful pool for all to enjoy. The neighbor is well lit and has sidewalks. Shopping and dining are abundant.
Information deemed reliable but not guaranteed. The information is provided exclusively for consumers' personal, non-commercial use and may not be used for any purpose other than to identify prospective properties consumers may be interested in purchasing.
Last Updated: . Source: ECAR
Provided By
Listing Agent: Darlene Froehly (#E28378)
Listing Office: Adams Homes Realty Inc (#EAD1)

Get an estimate on monthly payments on this property.
Note: The results shown are estimates only and do not include all factors. Speak with a licensed agent or loan provider for exact details. This tool is sourced from CloseHack.