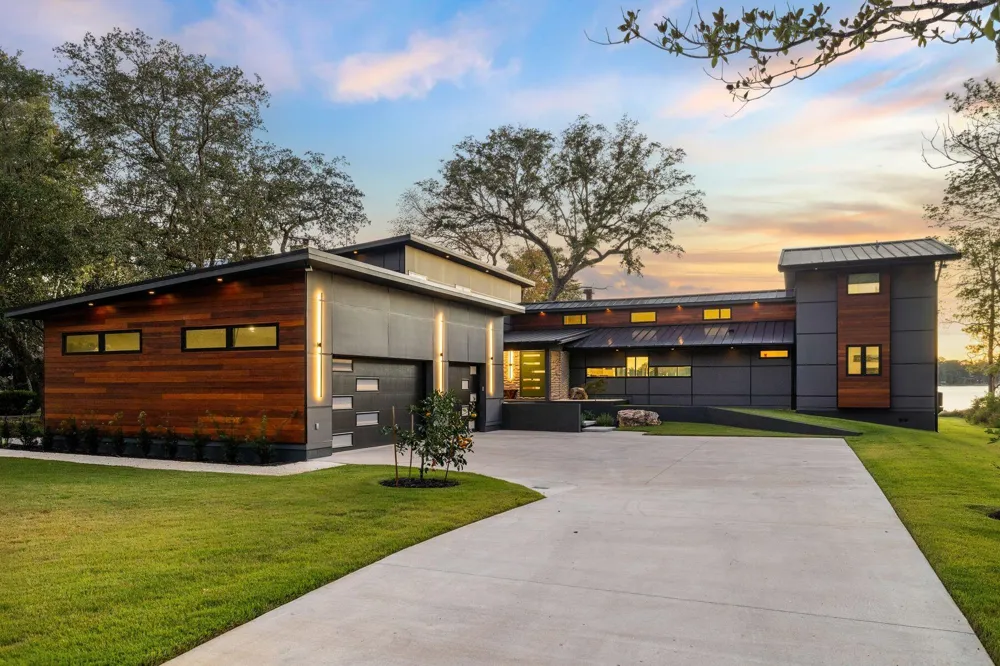
Tucked away on nearly an acre fronting Boggy Bayou, this architectural masterpiece embodies the perfect balance of luxury, tranquility, and thoughtful design. Completely reimagined and expanded in 2024 by SMP Architecture and brought to life by Hughes Construction Group, the residence blends a striking mix of concrete, Hardie board, Brazilian Cumaru wood, and stone for a sophisticated, modern exterior that harmonizes with its lush surroundings. Every element--from the hand-selected natural materials to the precision of the renovation--was chosen to create a serene, cohesive retreat that feels both artful and functional.
Information deemed reliable but not guaranteed. The information is provided exclusively for consumers' personal, non-commercial use and may not be used for any purpose other than to identify prospective properties consumers may be interested in purchasing.
Last Updated: . Source: ECAR
Provided By
Listing Agent: Joiner Group (#TEDRE9)
Listing Office: Scenic Sotheby's International Realty (#EDRE)

Get an estimate on monthly payments on this property.
Note: The results shown are estimates only and do not include all factors. Speak with a licensed agent or loan provider for exact details. This tool is sourced from CloseHack.